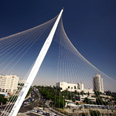
Chords Bridge
Photo: Sasson Tiram
Jerusalem Mayor Nir Barkat has decided to promote a new plan that will transform entry to the capital into a business and culture quarter with a modern, high-tech look with an investment of NIS 300 million (about $78.7 million), according to a report in Yedioth Ahronoth on Thursday.
The Jerusalem Municipality is holding a fervent marathon of discussions and authorizations in order to change the landscape of the city's entrance: 350,000 meters of constructed landscape reminiscent, according to the planners, of La Defense district in Paris. All of the modern transportation routes to Jerusalem will connect there: buses, the light rail, the train, taxis, and bicycles.
Currently, the recently-built, modern Chords Bridge graces the entrance to Jerusalem. The bridge sparked debate among its supporters and those who said it does not mesh with the city's landscape of old houses. Now, it turns out that the Chords Bridge is a sign of more modern architecture to come the city's entrance.
Massive development
Quiet contacts are currently being made to evacuate the buildings at the entrance to the city so that modern buildings, designed by the architect team Farhi-Tsafrir, can be erected in their place. Before the ambitious building commences, the team is implementing a prototype for the city's transportation that will all come together in one modern depot on the site.
Alongside the existing central bus station, a light rail station will also be built. Next to this, in the space between Jerusalem International Convention Center and the central bus station, a train station will be built that will operate an express line between Tel Aviv-Jerusalem that will start running in 2015.
The center, designed by Yossi Farhi and Doron Tsafrir, recently won in a dedicated competition held by Jerusalem City Engineer Shlomo Eshkol. According to the plan, a square will be built that will be an open space of about 8 dunams (about 2 acres), surrounding by multi-storey buildings that will serve as office space and hotels.
This whole massive complex will be connected by bridges and underground tunnels.
"There is no doubt that this project will become the modern center of Jerusalem and will attract many businesses from Tel Aviv and the world to the capital as well as new jobs," said city architect Ofer Manor. "This is multi-year project that will be built in stages over the next decade."















