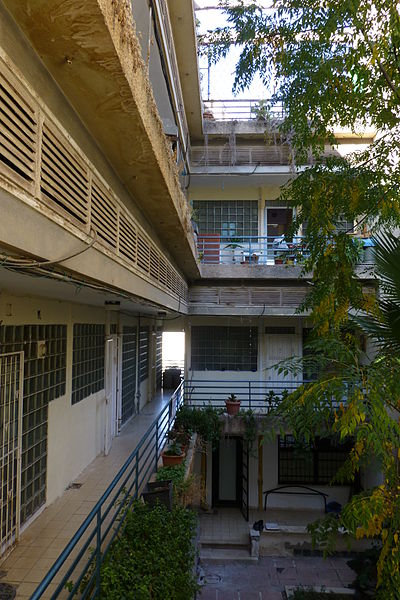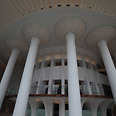
A look at Israel's most unique buildings
Leading architects, interior designers recommend specially designed structures worth visiting
This time we turned to several leading Israeli architects and asked them to recommend specially designed building worth visiting in Israel.
This group of super-architects stars in Sharon Hibsh's new book, "Israeli Apartments," which reviews 31 beautiful apartments designed by architects and interior designers in a wide range of budgets and in different places across the country.
Here is the series of iconic buildings, and one garden, these architects chose to recommend.
Museum of Art, Ein Harod
Architect Pitsou Kedem: "This is a rare and exciting building, which presents extraordinary qualities and integrates into the environment without flexing its muscles. I highly recommend visiting it.
"This building is the best example in Israel of correct implementation, regulation and infiltration of natural light, playing with spaces, a patio, and masses of a human scale which can rarely be found in architecture today.
"The museum building demonstrates quality and modesty, which do not come at each other's expense, and it serves as an inspiration to me."
Wilfrid Israel Museum, Hazorea
Tamar Jacobs and Oshri Yaniv of Jacobs Yaniv Architects: "The museum was founded in 1951 and is one of the oldest in Israel. It was planned in the mid 1940s by Munio Gitai and Al Mansfeld. Two new wings and a sculpture garden were added in the 1950s.
"The building was planned in wonderful constructive simplicity encircling a yard – a paved sculpture garden, slightly lower than the building, allowing the entry of light and air, and easy and harmonic movement of visitors around the structure.
"The construction materials are basic, clean, functional and lack any unnecessary ornaments – a concrete skeleton frame, silicate bricks, simple tiling in the spirit of the kibbutz. The windows are wooden. There are small openings for gentle illumination of the basement and exhibit areas, alongside very big openings allowing transparency and a special sequence between the building's passages and the abundant gardens around. Today the museum displays unique exhibitions and workshops."
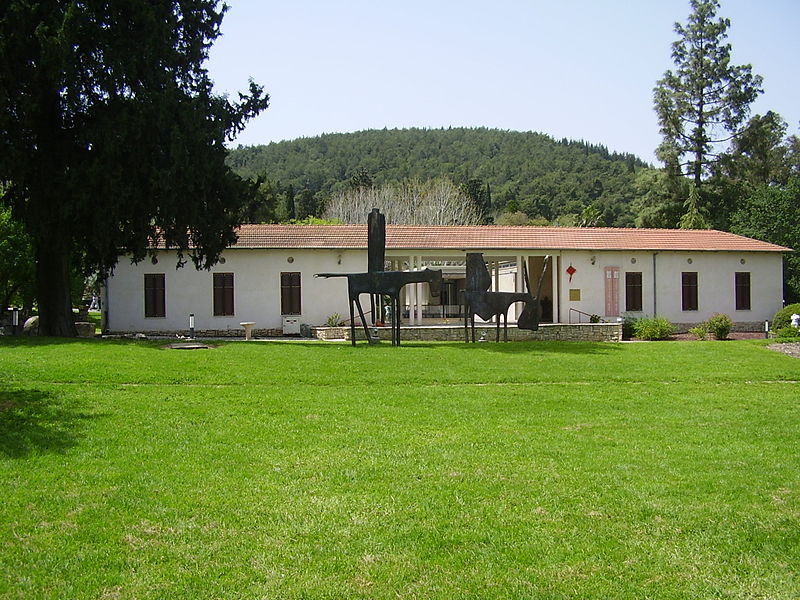
Wilfrid Israel Museum at Kibbutz Hazorea (Photo: Dr. Avishai Taicher)
Habima National Theater
Architect Lilach Safran Gorfung: "Habima Theater touches all existing levels – social, historical and cultural. It is proof of Israeli architecture.
"Some will object to this title, but no one will deny it is the tool allowing us to define the meaning of Israeli architecture."
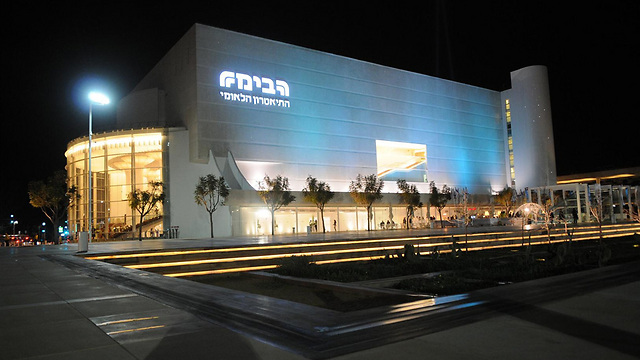
Habima (Photo: Yaron Brener)
Renewed Israel Museum, Jerusalem
Lilach Lev and Ilan Gargir of Lev-Gargir Architects: "The original building planned by Al Mansfeld and Dora Gad, and the expansion and renovation, excel in simplicity, moderation and configurational cleanliness and in its integration in the beautiful landscape it is planted in.
"In planning the expansion, the planners managed to solve many problems in the original buildings and combine them into a consecutive experience in the roofed walk or travel routes in the gardens.
"Although the planning of a museum structure, especially a national museum in Jerusalem, is the dream of every architect, the building serves in our eyes as an example of architectural restraint and succeeds in that it does not take over the landscape around it and the works of art presented in its rooms."
Shrine of the Book, Israel Museum
Architect Tula Amir: "The building creates a path filled with experiences, like a dramatic entrance to the scrolls treasure. The planning is conscious, uses symbolism openly and humorously, and allows a critical interpretation of the exhibits' meaning."
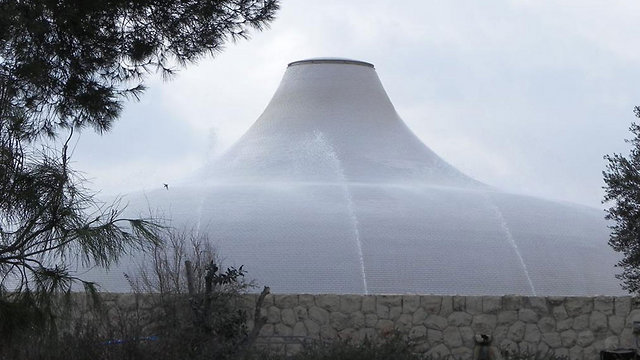
Shrine of the Book at Israel Museum (Photo: Ziv Reinstein)
Glass House, Haifa
Architect Tzach Ronen: "In the middle of a big city stands a building which creates a lot of wealth of places and meetings and provides a response to the physical and sociological needs of its tenants under one roof. In most cases, many dunams are required for the fulfillment of this vision.
"The building at the foot of Mount Carmel, which was inaugurated in 1938 on 21 Bar Giora Street, was planned by architect Theodor Menkes. It was designed to house single ex-servicemen, has 14 apartments of 53 square meters (570 square feet) each and an internal yard defined by its parts, including a pool. On the building's roof there is a tennis court which can be reached through the public staircase.
"Through realistic eyes, the building looks neglected, like a king without a kingdom. Yet the remains of the building, broken and neglected, manage to convey the glory of its past: An impressive staircase, framed in a glass wall, invites us to get away from the street. When we approach it, the shared pool is exposed, with the building constructed according to a meticulous, accurate, light and correct order reflected in it in all its glory."
Haifa's Glass House (Photo: Chenspec)
Weizmann House, Rehovot
Architect Dana Oberson: "The house was the private home of Israel's first President Chaim Weizmann. Today is serves as a museum.
"It was planned on a hill in Rehovot by architect Erich Mendelsohn, in the international style. The symmetry in which it was planned and its simple and lineless shape stand out. A round stairwell faces the house's internal yard."
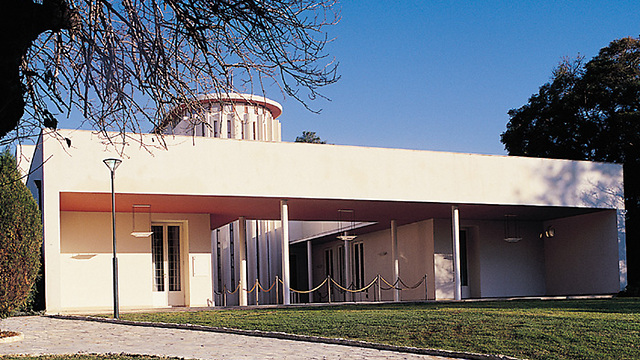
Weizmann House in Rehovot (photo courtesy of Society for Preservation of Israel Heritage Sites)
Workers' houses in Rehavia, Jerusalem
Architect Bosmat Unger and designer Yonatan Zur: "The Workers' Houses A and B in Rehavia, Jerusalem, are an interesting place although less known. The overall complex, planned in the early 1930s, is built wisely, not rectangularly but shaped like a zigzag.
"This planning creates better airing and cute shared gardens inside an internal complex, which is fully closed around a main garden."

Workers' Houses B in Rehavia neighborhood (Photo: Yonatan Zur and Bosmat Unger)
Beit Amidim, Ashkelon
Interior designer Adi Edlis: "Beit Amidim in Ashkelon is a two-floor structure left from the Arab town of Majdal. It is estimated to have been built in 1920 in a mixture of traditional and modern construction of the time, load-bearing walls from gravel and ceilings from reinforced concrete. Beit Amidim boasts beautiful arches and painted concrete tiles.
"It is built in classic Arab construction around an internal yard with a well at its center. Small columns and capitals made of concrete were discovered in the building, mimicking stone capitals and columns. It is estimated that the house belonged to an Arab textile industrialist who escaped with all the Arabs of Majdal during the War of Independence.
"Today, after undergoing a partial preservation process, it is closed and waiting for its designation. The building is part of the overall restoration of Ashkelon's Migdal neighborhood. At the moment it is home to bats, and cannot be entered in the meantime for individual tours."










