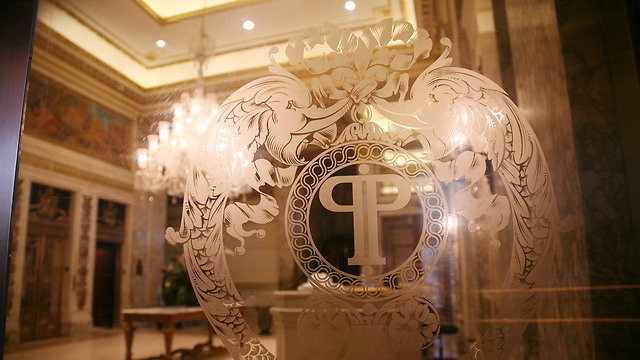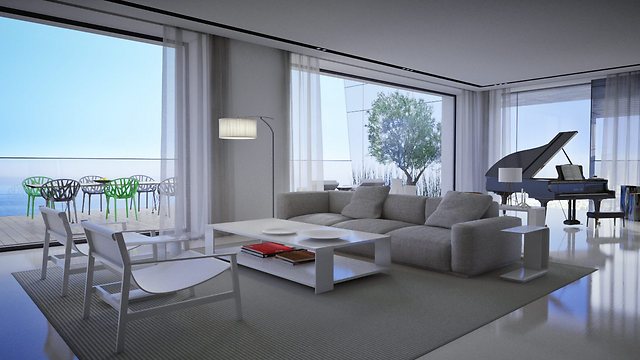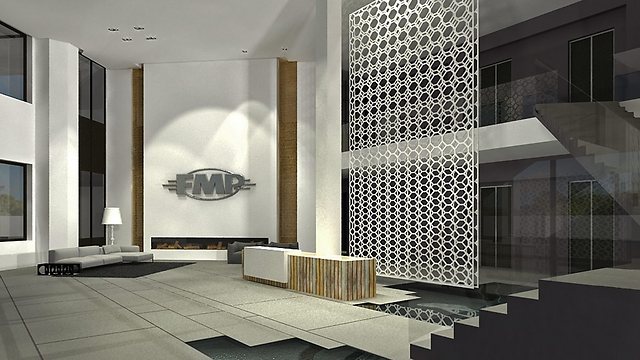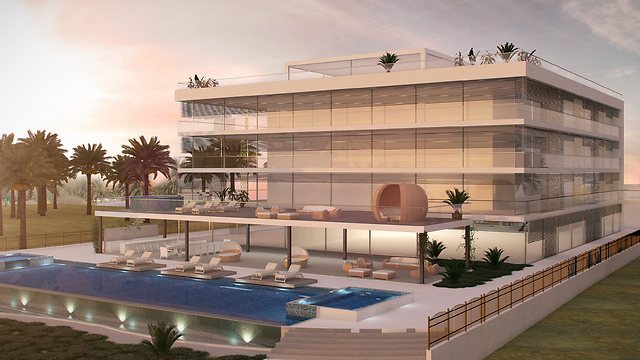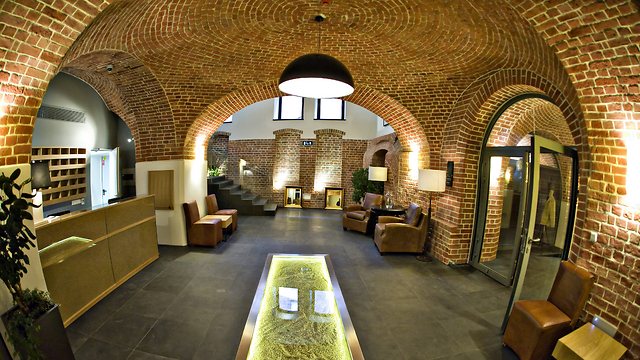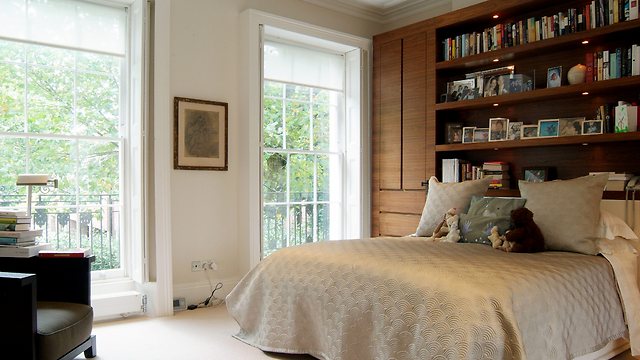
Israeli architects go global
More and more Israeli architects and designers are penetrating the world's markets, exposing their unique talents to the world.
Wherever you stick a pin on the world map, from Botswana, through Chile and China to the United States, it’s likely you’ll find traces of an Israeli architect or entrepreneur.
In the past, we prided ourselves on our country’s oranges, and today high-tech has become Israel’s leading oversees expertise. But in recent years, a new branch has been growing in the arena of exports: Architecture and design. More and more Israeli architects are finding their place in the international design scene.
The architects who’ve managed to break out of Israel don’t shun their home country, of course, and projects they’ve worked on have been collected in the book Dirot Ba’ir (“apartments in the city”), which recently came out and has since become a best seller. Here are some of Israel’s leading architects and designers, and their projects abroad.
Avner Yashar
“In the past five years, our firm has done work in 18 countries, most of them in eastern Europe,” says Yashar, “we were involved in dozens of projects – offices, residents, commerce, and public institutions.”
Yashar’s office is responsible for the “Triumph Park” project, in Saint Petersburg, Russia, which includes 10,000 apartments in a new city neighborhood. “When we got there, the area was comprised of farmland, there were greenhouses there. Today, half of the project has been built and marketed, and the other half is in construction,” says Yashar.
Another one of his St. Petersburg projects is “Planetograd” (planet city). It’s a new neighborhood that’s in its advanced planning stages, and includes 35,000 apartments, public institutions, commercial centers, office buildings, schools, culture centers, and a concert hall. Yashar is also responsible for the construction of a new neighborhood in Hyderabad, India, which includes 3,500 apartments of various types.
How has the work abroad affected you professionally?
“The work overseas is first and foremost an eye-opening, horizon-broadening experience. The contact with other cultures, and new conditions, makes you think in new and different ways, about different aspects of planning. The different light, different climate, the different people. A lot of work assumptions, according to which we operate in Israel, need to be inspected, and sometimes redefined. The personal experience that results is a mental state of readiness, awareness, and learning. “
Is there a difference between design in Israel and outside it?
“There’s a difference between different designs in Israel. Different audiences and budgets have different design styles. The differences in design come out of the differences between people. And so, planning and design outside the country is different. The Russian taste is very different from the Indian taste, and both are different from the Israeli taste. The use of color is very different from that in Europe. The lifestyle and social habits, which are different from country to country, also affect the design, the chosen materials, color selection, and the use of light.”
Gal Naor
Gal Naor, the daughter of Israeli billionaire Yitzhak Tshuva, has led Tshuva’s redesign of the Plaza Hotel in New York. “It’s a very complex project which includes strict internal and external preservation. We took a hotel with 860 rooms, and turned it into a mixed use building with 175 unique apartments, 252 hotel rooms, event and conference halls, and two floors dedicated to commerce and leisure,” she says.
In addition, Naor is responsible for a number of residential buildings in New York:
- The Link on 52nd Street and 8th Avenue, a new 48-story building with around 200 apartments.
- Astor Place 21, a preserved building in the heart of Manhattan, near Cooper Union. The building was first built as a library in the late 19th century. The new project features 49 new unique apartments, each with a different design.
- Hugh O’niell, a preserved building at the heart of Chelsea which became a residential building.
- Grand Madison, a preserved building in Manhattan with 200 planned apartments, lofts, and duplexes.
Naor is responsible for designing the post-office-turned-five-star-hotel Postplace in Berlin, which has 252 rooms, and the Postfuhramt, which was built as a post office in the mid 19th century, and is now a mixed hotel, residential building, commerce center, and art gallery.
Naor is now participating in an architecture contest for the right to design a Munich building, also a former post office, which will now become a hotel. Naor is also planning a new concept for one of the parliament buildings in London, Buckingham Gate 1, near the palace.
“Work abroad has a big influence on the way I approach a project, inspect and analyze it,” says Naor, ”one of the guiding principles of my architectural philosophy is being site specific. Each project has to be examined in the context of its location and the culture it belongs to. In my mind, it’s an essential part of building a concept and meaning for a project.”
“Beyond that, architectural work is always comprised of a collaboration between many professional teams: Engineering, execution, historians, different advisers of varied disciplines, marketing people, branding people, operations people, owners, etc.”
“It’s always fascinating to hear, see, and learn about new aspects and trends. I find myself sharing the insights I found on the way, between projects. I think it enriches, challenges, and encourages improvement and creation again and again.”
Pitsou Kedem
For many years, the Bindella family has taken care to give the people of Switzerland good Italian food. The family, now an institution in the country, operates 42 restaurants, plus a vineyard in Tuscany. They arrived in Israel by happenstance, because of the young family son who fell in love with Tel Aviv and opened the restaurant Bindella in the city last year. The restaurant’s architects, Pitsou Kedem and the Baranowitz Amit studio, then started collaborating with the family on other projects. Kedem and Baranowitz are now working on another restaurant in Switzerland, Europaallee, which is set to be located in a renovated complex combining residential space, offices, and leisure areas near the central train station.
The restaurant is located in Zurich’s preserved, 450-square-meter former post office building. The architects have been asked to combine old and new, traditional and contemporary. The design is inspired by the materials of the historic building and the nearby train station. “The Swiss architects who worked with the family wondered why they were bringing in architects from Israel at first, but it worked once we presented the simulations,” says Kedem.
Is there a difference between work in Israel and abroad?
“Working abroad emphasizes that architecture is an international language which crosses geographical borders and connects everyone. The essential difference is that the overseas culture has much more of an appreciation for the architect’s character and their job. Abroad, they expect much more from the architect – they expect the architect to take on endless responsibilities, oversee things, and control every detail.”
Kedem’s office is working on other projects oversees, from private homes in Corpo and the Marais quarter in Paris, to offices in the new world trade center in Manhattan.
Lilach Lev and Ilan Gargir
The Lev Gargir architectural firm typically works in the area of designing apartments and luxury homes. A few years ago the two architects designed a Tel Aviv vacation apartment for an American couple. “The pair came to us with serious concerns and a lack of belief in local architecture. They wanted to fly in the architect they work with abroad. In our meetings, we managed to convince them to give us a chance, but they only felt confident after they were presnted with the renderings,” says Lev.
When it came time to renovate the lobby in the couple's office bulding, they came to Lev-Gargir once again. “Working with the US-based architect was interesting for both sides,” they say, “they have a lot of knowledge, but it’s in very specific areas. They have a huge materials store, which includes wallpapers, carpets, and finishing materials. In Israel you develop a concept and work around it. You always start with an idea. That’s foreign to them. Another difference is that they don’t use the color white. In Minnesota it snows eight months of the year and it’s bright outside most of the time, so they avoid the color white in interior spaces, even ceilings.”
Ofer Rossmann (Hirsch-Rossmann-Avitzour firm)
The opening of the two power plants in Gabon was like a national holiday. The African country’s president came to the opening ceremony for the structure, which was designed and built by Israelis. The two plants were designed by the Hirsch-Rossmann-Avitzour architectural firm, who also inspected the on-site construction.
“Gabon doesn’t have enough construction knowledge, especially not as far as this type of building is concerned. The amazing thing about the process is that planning had to be sown in to the level of the last bolt, because the entire building was shipped over from Israel – from the basic construct, through the toilets and drainage, to the light fixtures. Every screw came from Israel, even the control room’s carpentry items. We had to be very exact,” says Ofer Rossmann.
“The challenge was insane. When we plan for the private and public sectors, we’re often pushed to start updating while we’re going. In this case everything had to be closed and sown to the last screw. If we forget designing a towel hanger here, it’s no problem to buy and assemble one, over there that doesn’t exist – whatever you forgot and wasn’t shipped in the container would be delayed for months.”
Daniel Hasson
Among his many occupations, interior designer Daniel Hasson designs luxury homes abroad. These days, he’s busy working on a home in Cannes and building a villa in Panama, both of which are collaborations with architect Sharon Ecker-Michael.
Is working overseas different from working in Israel?
It’s exactly the same,” says Hasson, “When I worked on a home in London I had an Israeli contractor and 90 percent of the finishing materials were chosen in Israel, with Israeli companies, and sent to London. In Bulgaria I designed a chain of coffee shops and worked with a local inspector, and in Panama there was a coordinating architect. I travel between projects every two months and make sure everything is handled properly.”
Aren’t there any differences in perception?
“There’s a completely different perception of the division of space overseas. They look at space and materials in a different way. The Israeli style is eclectic because we’re made of a mish-mash of peoples which were gathered together, with each bringing in a little of its own. I play between styles with great eclectic appreciation, because I think that’s what we have in Israel.”
Sharon Ecker-Michael
In Israel, Sharon Ecker-Michael is known for her expertise in planning and designing houses and apartments, but these days she’s busy making architectural plans for a four-story, 4,000 square meter home, built on a 3-dunam lot in Panama. The first floor will have a living room and kitchens, the second will have bedrooms, and the top two are meant for the kids. The roof is planned to have gyms and a spa.
“It’s my first time working overseas,” she says, “The clients came to Daniel Hasson, who brought me in to make architectural plans. They didn’t connect with the Panamanian design as much and decided to give Israeli architects a chance.”
How was working in Panama?
“The magnitude and size are insane, and so is the environment. The house is right on the sea, and we planned for it to have pools, like those in a boutique hotel. There are spaces and building spaces there that don’t exist in Israel. The parents’ bedroom, for instance, is 50 square meters. Those aren’t sizes we’re used to working with in Israel.”
Is it easy to work in those kinds of spaces?
“The hard part is using 1,000 square meters. What functions do you need, and how do you implement them in those proportions. The challenge is creating a pleasant, livable space, despite the size.”
Is there something Israeli about your architecture?
“No, but I don’t come to overseas projects from a lower position. The quality level in Israel is very high, there’s a large Jewish community in Panama and clients are proud of having an Israeli architect.”
Ami Szmelcman and Asaf Gottesman
The Szmelcman-Gottesman architectural firm was founded in Paris in 2003 by architects Ami Szmelcman and Asaf Gottesman. It has a local Israeli branch in Rishpon.“Our decision to work abroad is strategic,” says Gottesman, “when we wanted to go from villas to a larger scale and deal with more complex subjects we did it abroad for all sorts of reasons. We both grew up overseas, studied overseas and came back to Israel. At a certain point we wanted to be involved in the global architecture discussion and moved to Paris with our families.”
These days, the firm operates in Israel and abroad, and has planned, among other things, a suite hotel in Poland, built on the ruins of a Renaissance-era barn. The architects are currently working on two large residential and hotel projects in New York, as well as other projects in France and Poland. They’re designing a 50,000 square meter area in the Polish city of Wroclaw to be used for mixed purposes of hotels, homes, commerce, restaurants, a spa, and offices.
Dana Oberson
Dana Oberson recently finished work on a preserved home in London, designed for an Israeli couple. The project lasted a year, during which she worked with an English crew, responsible for the preservation permits. “Beyond the British preservation laws, which are different than those in Israel, it was interesting and fun to work with the workers and local crews as far as order, cleanliness, and organization were concerned,” she says.
Is there a difference between working in these different places?
“Handling projects abroad enriches the knowledge and experience. A big difference is the comparative proportions of homes and rooms. It’s a traditional English home, with a tall and narrow staircase, a space that’s totally different from any type of space we’re used to in Israel, and of course the preservation itself created many constrictions.”
“Another difference is handling natural light. We’re used to living in a country that has a lot of light, and to window-packed spaces that let in natural light and affect the color visibility. There, the situation is completely different, and so is the treatment of light and color. The light issue, something that’s ingrained in us, doesn’t exist there.”











